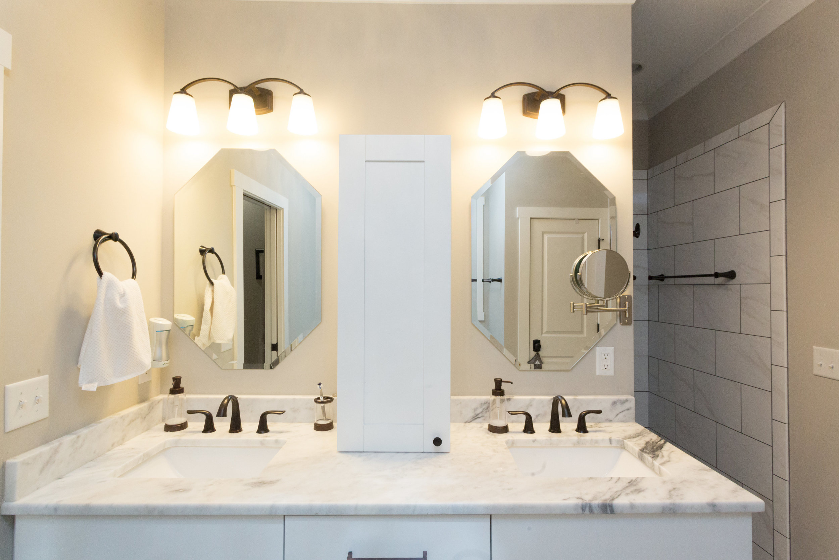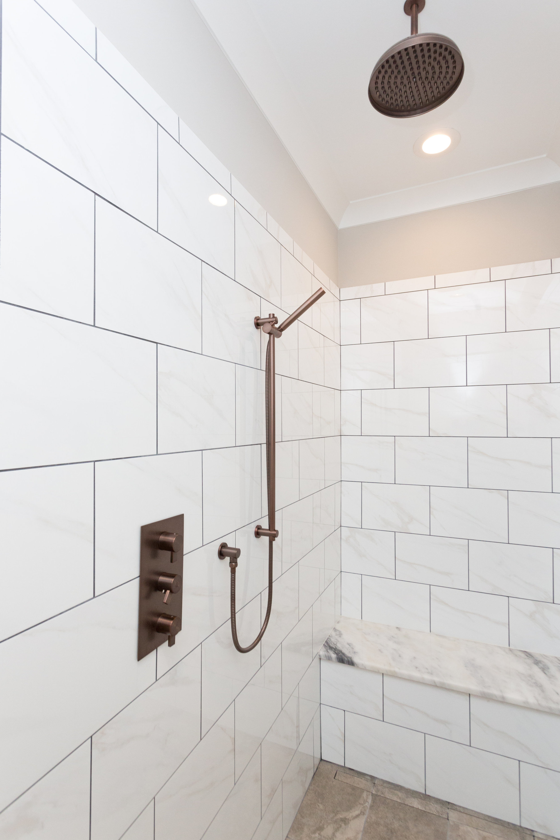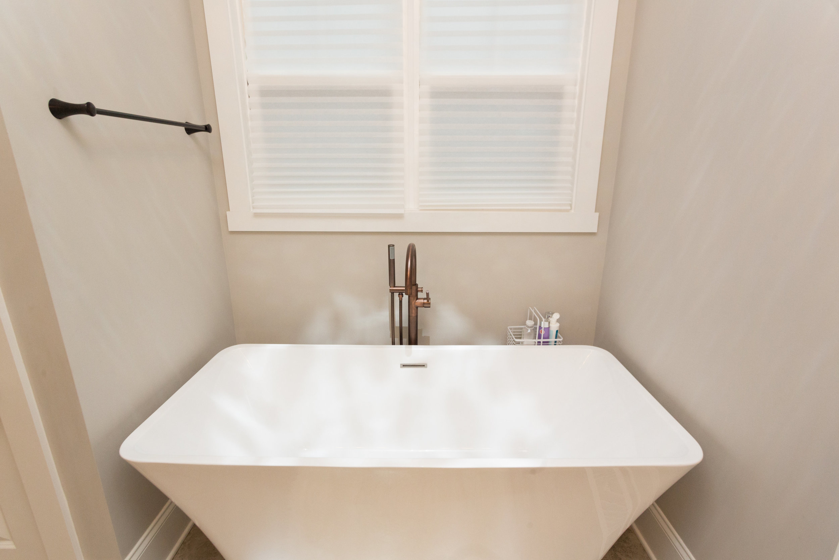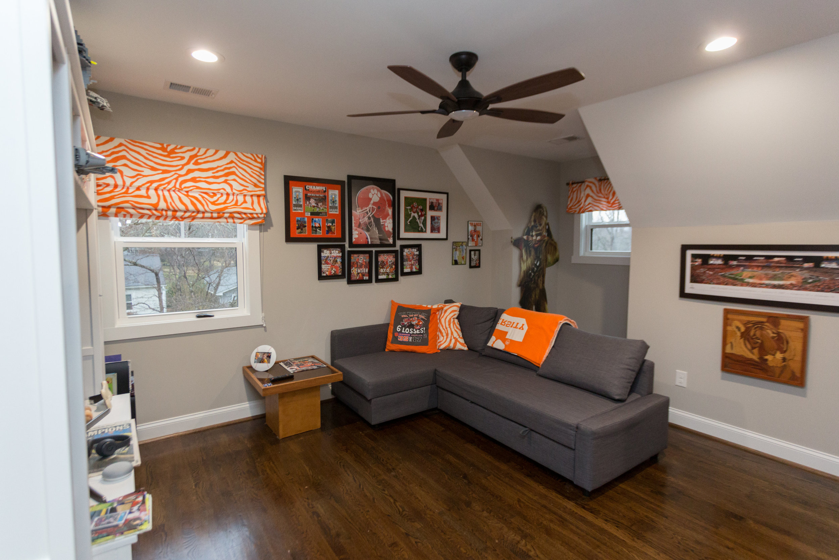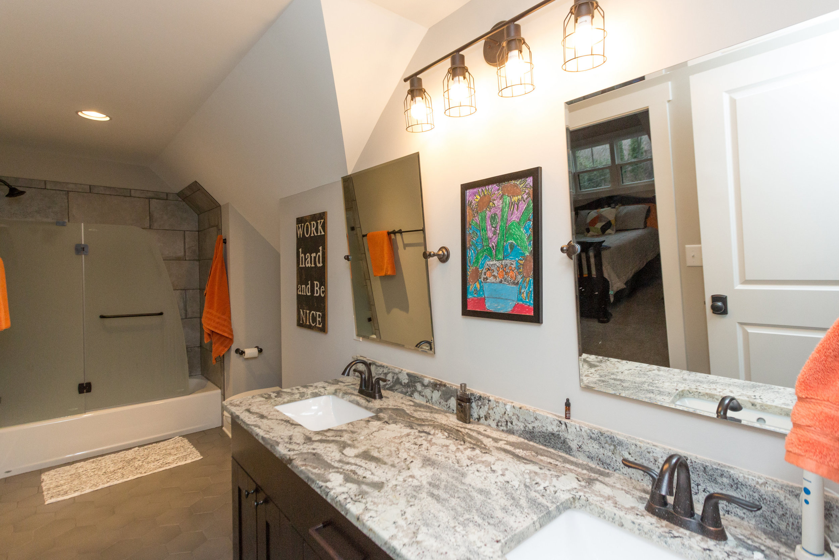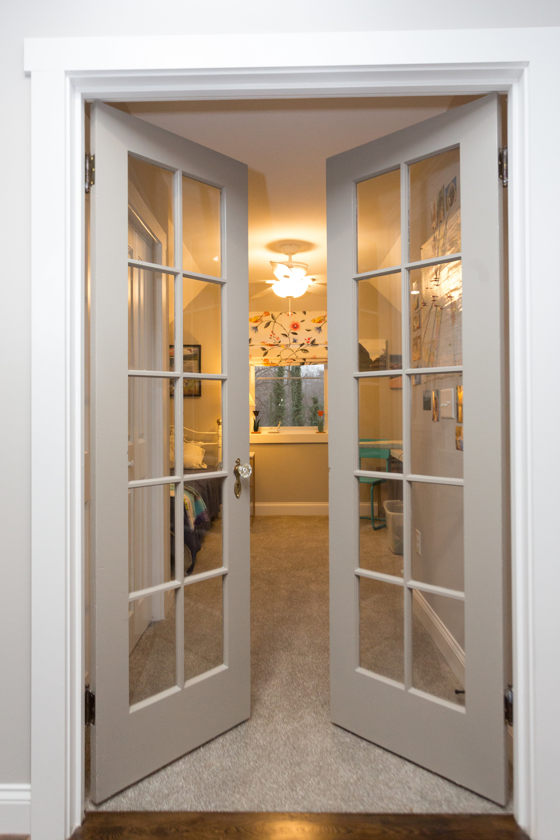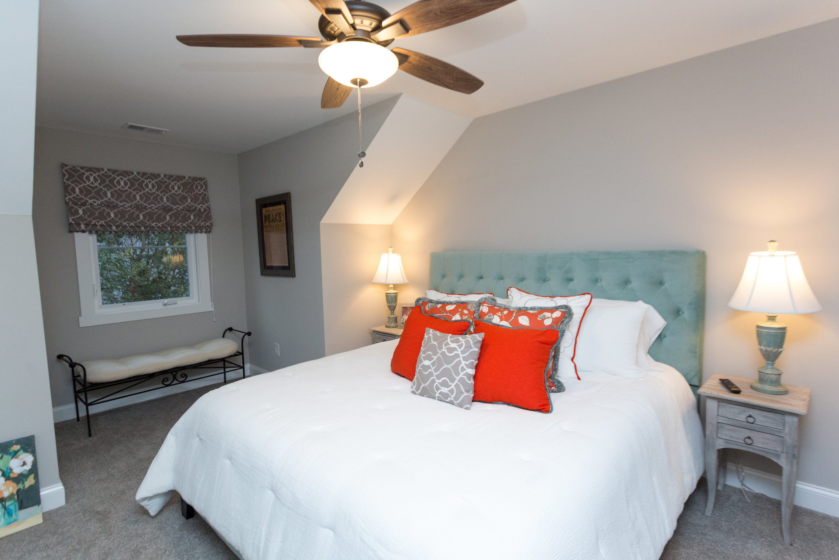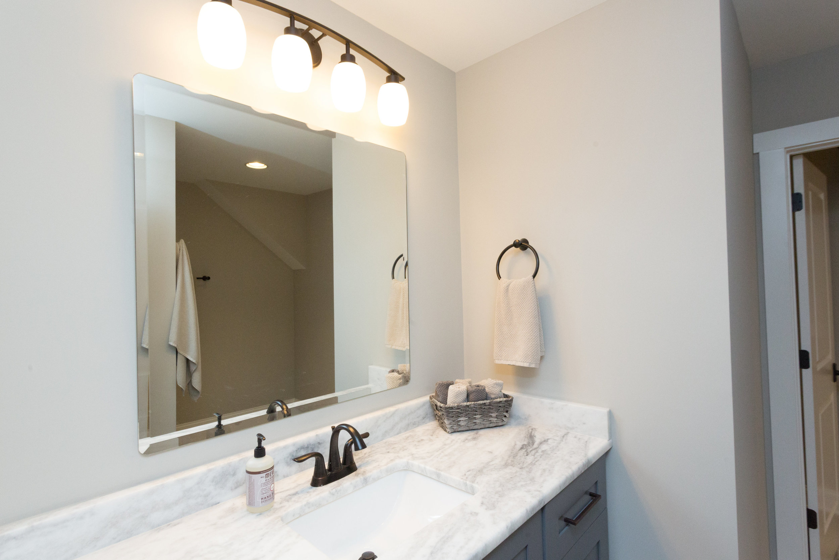Transforming a Home into a Forever Home
When you think of your dream forever home, what do you imagine? For these homeowners it was a large, open & unique kitchen, open screened deck with a cozy fireplace, nice new master suite, and plenty of space upstairs for the family and guests.
Their old house ended where their new kitchen begins. We opened up their main floor, relocated their master suite, added a new kitchen, deck, pantry, laundry, and large garage out back and lifted their roof a bit to give them more space above on the second story.
We gave them a new, large master suite with open master bathroom layout. This new bathroom features a freestanding tub below a large window, open walk-in shower, and open, large master closet.
Their new living room now is open to their dining room which serves as a threshold to the new large kitchen. We added a small bar behind the kitchen peninsula that divides the kitchen and the dining room spaces, while keeping the flow of view. This serves as an extra conversation placeholder while also giving the dining room a more formal feel apart from the kitchen.
The kitchen features a beautiful, vaulted ceiling with stained cedar beams. This vaulted ceiling continues from the back of the kitchen out to the new screened-in deck. The only thing dividing the kitchen from the deck is a large, sliding glass door that you can completely open up in the warmer months.
We also completely rearranged the upstairs, taking what used to be two small bedrooms with one small bath, and gave them a new guest suite with extra bath and playroom.
This renovation allowed this family to stay in the neighborhood that they loved while giving them the space and quality of home that they desperately needed.




