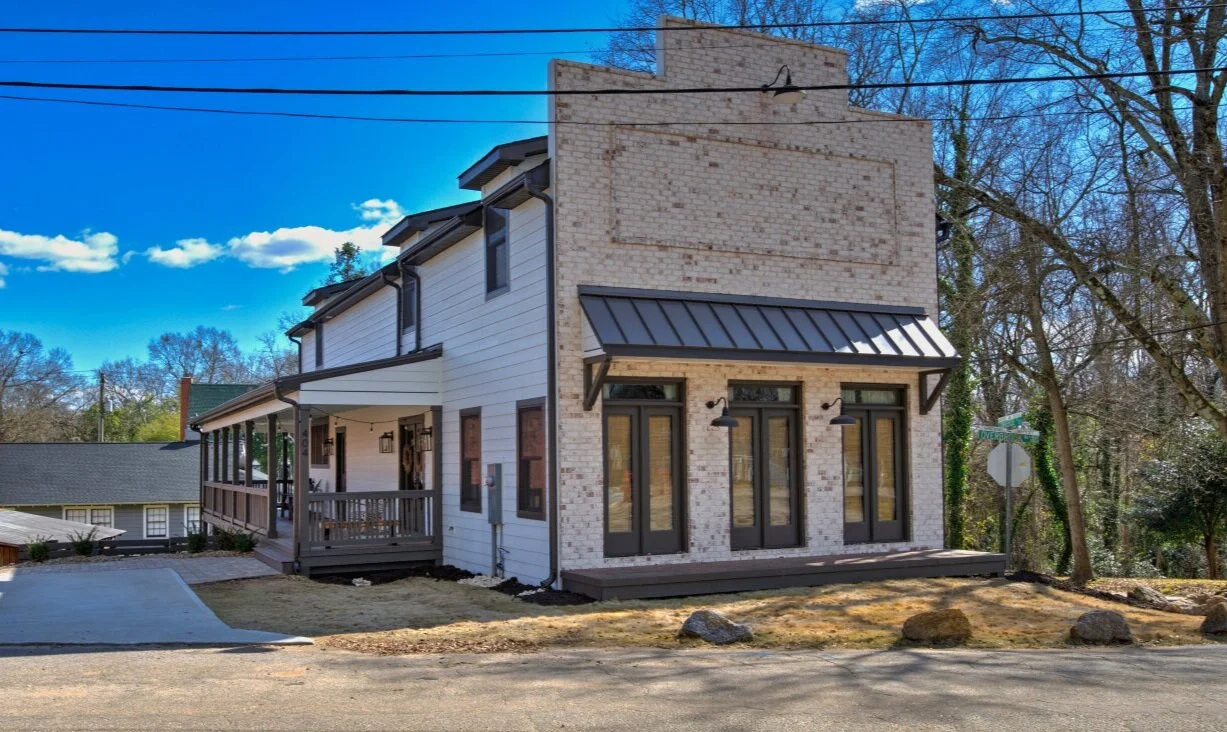In 2018, this structure was an old storage garage sitting in the middle of this historic neighborhood. We redesigned this structure to become a home for the large family who recently bought the property. We decided to pay hommage to the building’s history by designing the new to reflect its original 1921 purpose- a grocery store.
We gave them plenty of porch space for the kids to play and for the adults to sit on and enjoy the nice weather from. We also designed the main floor to feature an open floor plan for the family to spread out within with a secluded master suite tucked away for a piece of tranquility when needed.
We incorporated a combination shower and tub design for the master bath to create a spa-like space for the owners.
We also designed the second story to become a creatively functional living space for the kids, inclusive of custom bunk beads, and plenty of bedrooms and baths. We kept the second story height as minimal as possible to maintain the proportions of the exterior. We used dormers to fit egress windows in the the bedrooms.
We had so much fun designing this home in this neighborhood. If we can help you design something as unique as this for your own home, we would love to hear from you! You can send us an inquiry here on our site.















